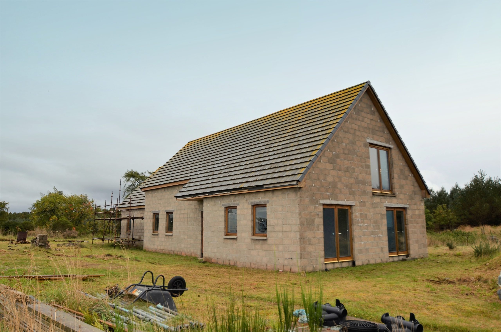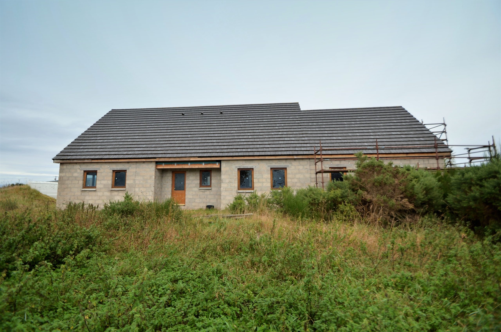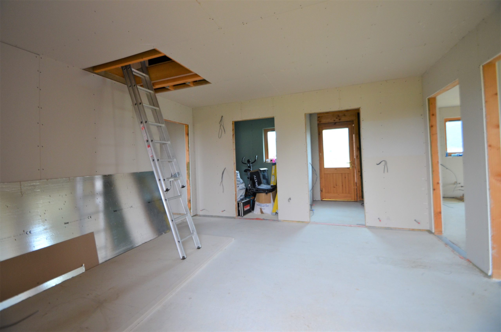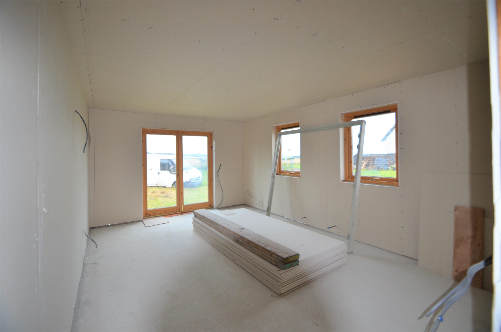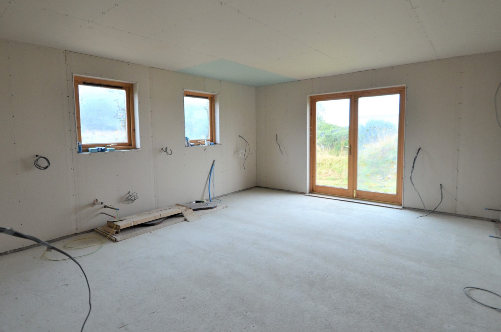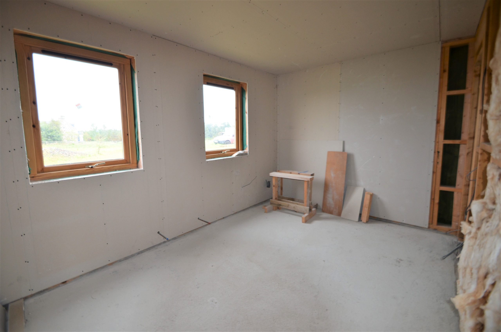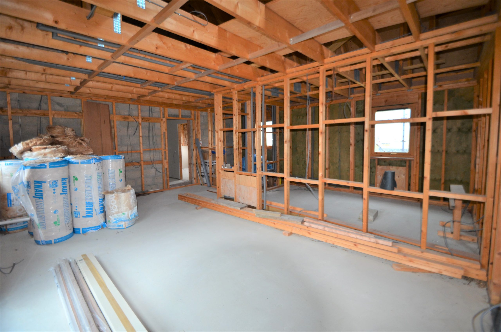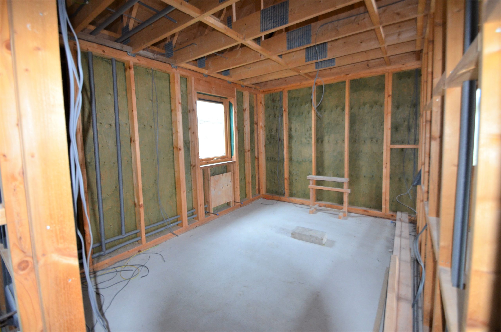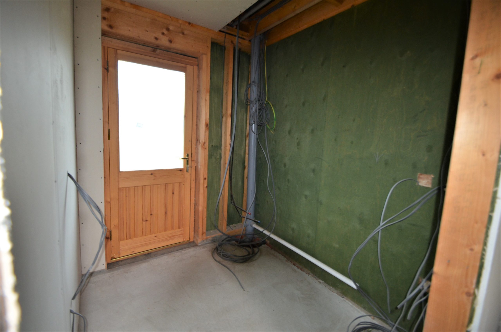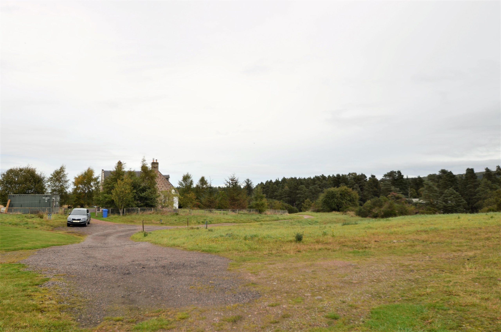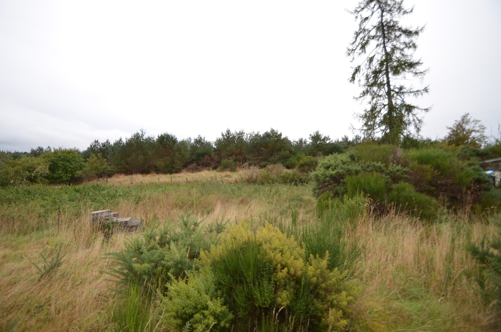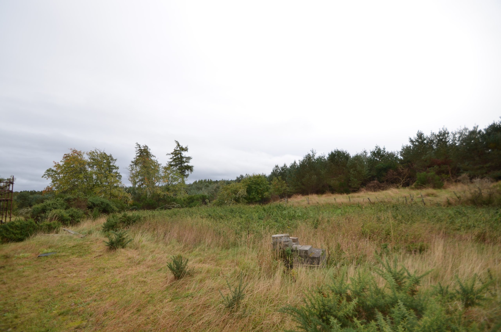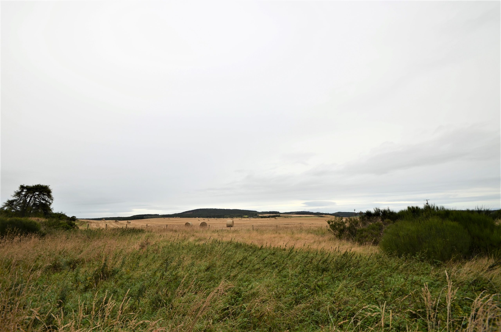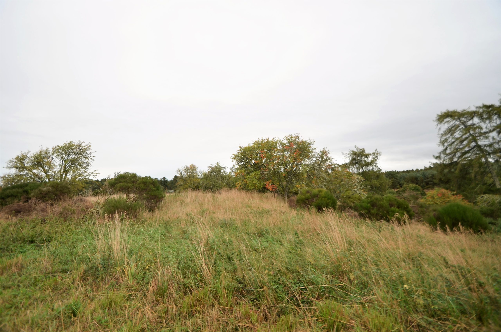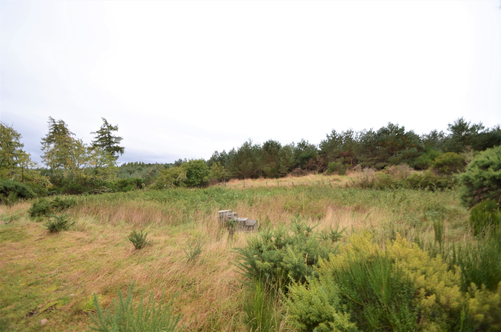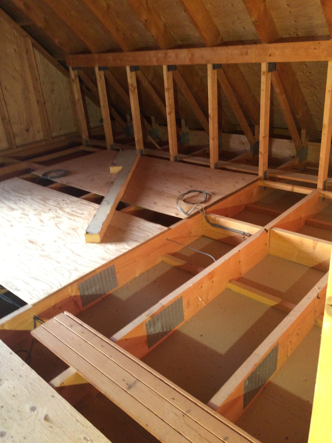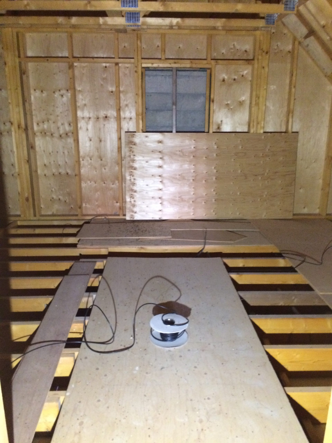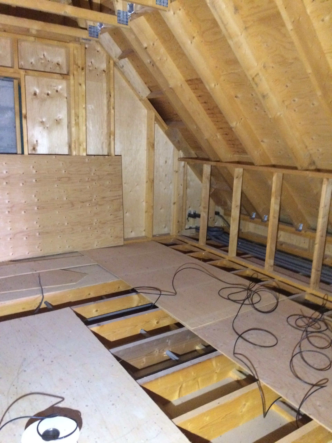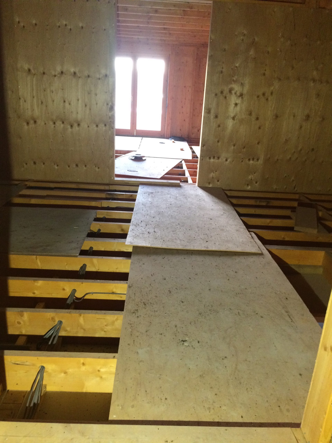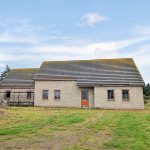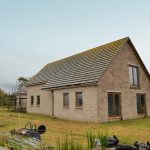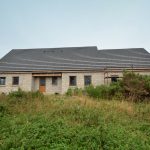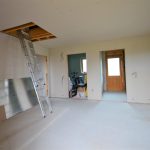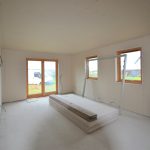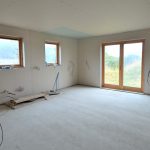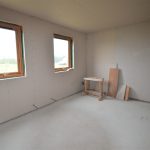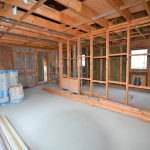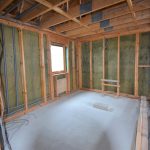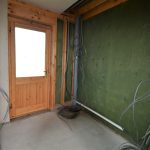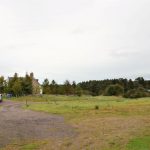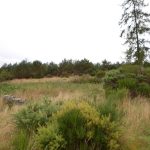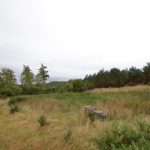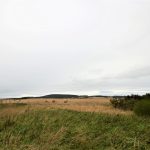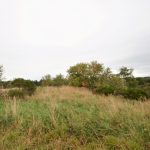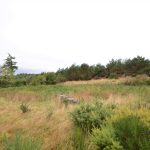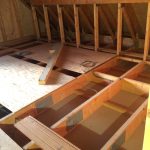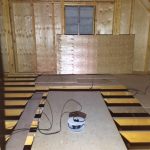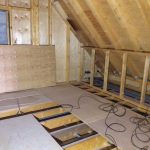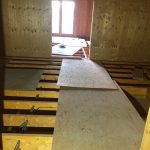Property Features
- Opportunity to have input and complete a self-build
- Potential to extend into the first floor
- Desirable semi-rural location
- Self contained accommdation option
Property Summary
A fantastic opening has arisen to acquire a partially complete, self-build opportunity in a desirable countryside location. The construction of Tigh Beag commenced approximately 10 years ago and now seeks a purchaser to complete the project.Ground floor (145.5 m2) Hall, lounge, dining kitchen, utility room, three bedrooms, two bathrooms, sitting room/kitchen 2
First floor (87 m2) Potential following obtaining the necessary planning consents to develop a further 3 or 4 bedrooms and 2 bathrooms.
Although the dream for most is to design and build one’s own home, Tigh Beag offers the next best thing. No need to go through the long process of securing a building site, obtaining planning permission, preparing the ground works. This has already been achieved with Tigh Beag.
This is an opportunity to purchase a partially complete self-build which has been brought to a point where the property is wind and watertight. Most rooms have been insulated and plaster boarded and plumbing and electric wiring are in place. No sanitaryware or kitchens have been fitted. However, kitchen and utility units have been purchased and will be included if required.
Tigh Beag is designed to provide generous accommodation with bright and spacious rooms all on the one level. Planning has been granted for bungalow accommodation. However, there is 87m2 of functional space in the attic for which plans have been drawn up to accommodate further bedrooms and bathrooms. Initially planning had been applied for and granted for the first floor. However, this lapsed. Reapplying for planning to be reinstated gives the buyer another option to increase the accommodation.
To one end of the property, the design allows for self-contained accommodation comprising a bedroom, bathroom and open-plan kitchen/sitting room, offering income potential.
Tigh Beag is situated in a tranquil setting approximately 6 miles South of the seaside town of Nairn, just off the A939. The size of the plot is approx. 0.46 acres or thereby.
Neighbouring Tigh Beag, there is a period Farmhouse, a contemporary family home completed a few years ago and one plot which is still for sale. Therefore, although benefiting from a countryside location Tigh Beag is not remote or isolated. To the sides and rear, the property is bordered by fields and native scrubland, trees and bushes.
Planning documents are available via the Highland Council website or via the selling agent who will also assist with any further queries.
Approx. Dimensions Ground Floor
Lounge 5.36m x 3.71m
Kitchen 5.36m x 4.42m
Utility room 2.11m x 1.80m
Bathroom 1 2.25m x 2.11m
Bedroom 1 4.25m x 2.70m
Bedroom 2 3.45m x 3.12m
Bathroom 2 2.30m x 1.80m
Bedroom 3 3.15m x 2.80m
Sitting room/kitchen 6.45m x 3.36m
Directions:
Heading South take A939 Nairn/Grantown road continue until after passing sign for Littlemill, keep on this on road and sign for Achnatone is on the right handside (next to woodland). At start of track there are two signs, one for Bowlts & R&R, carry on up this track road, pass Achnatone House and at the junction (with For Sale sign), follow track 300 yards and Tigh Beag is the unfunished house.


