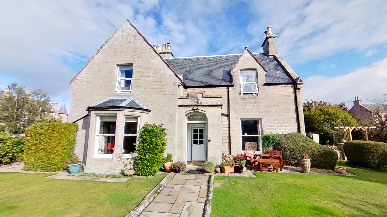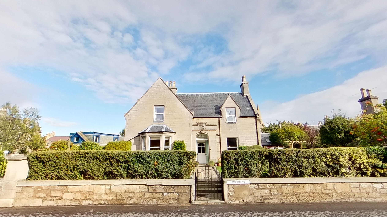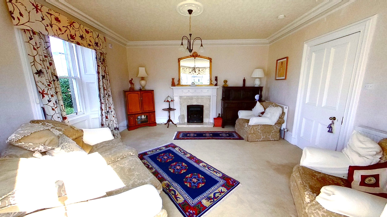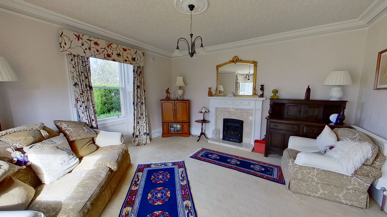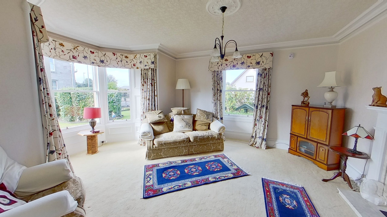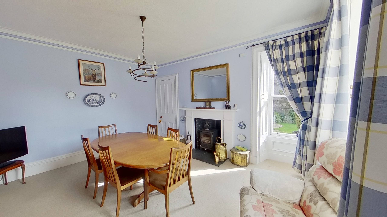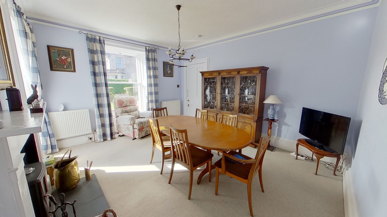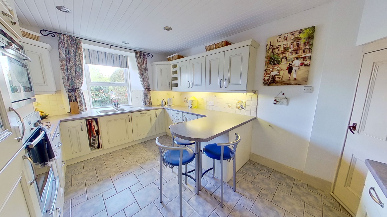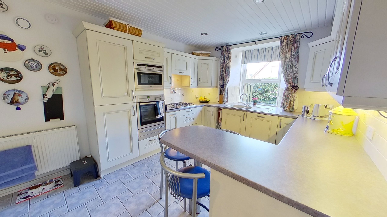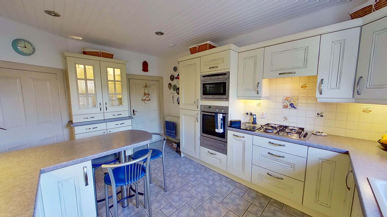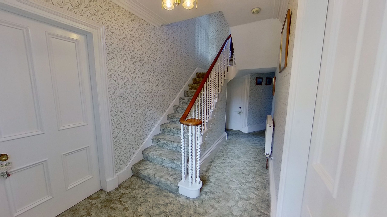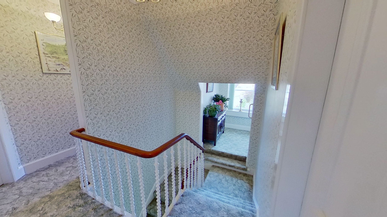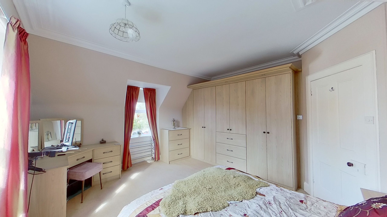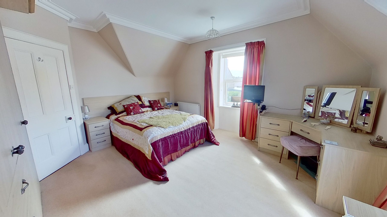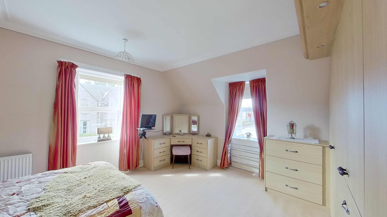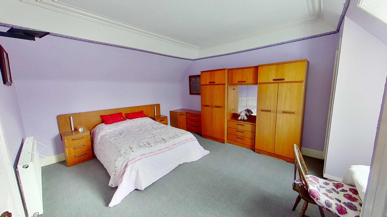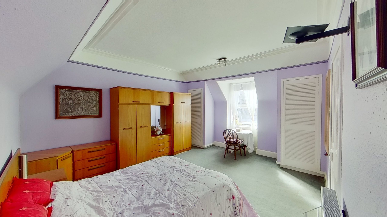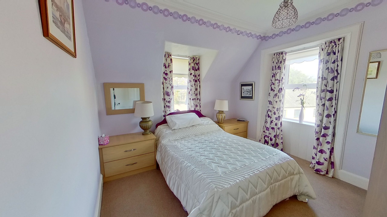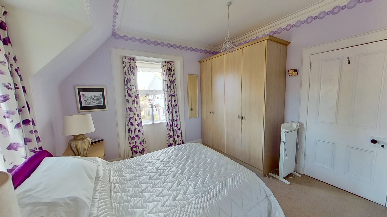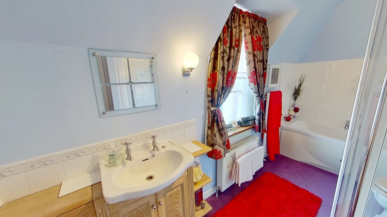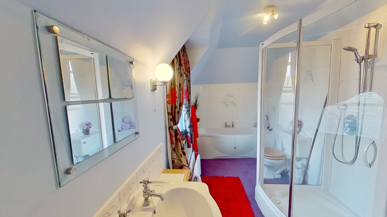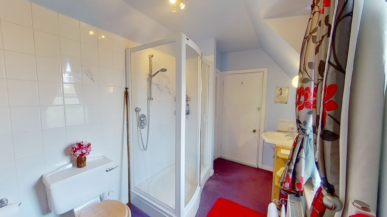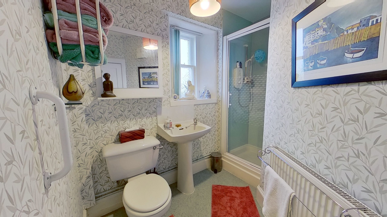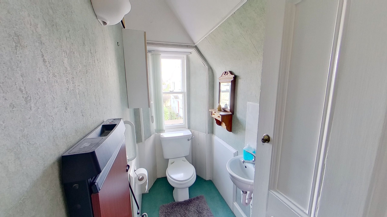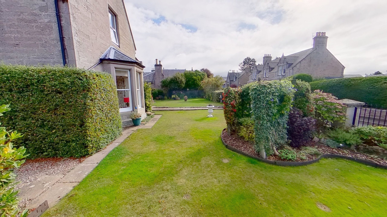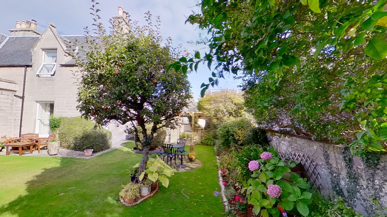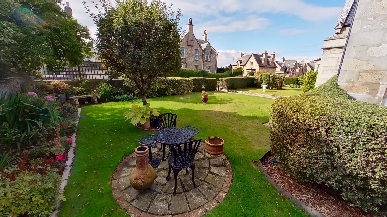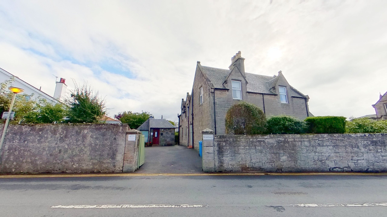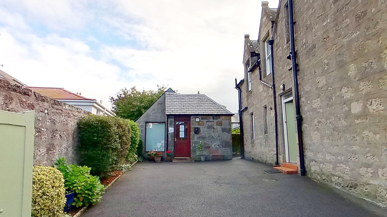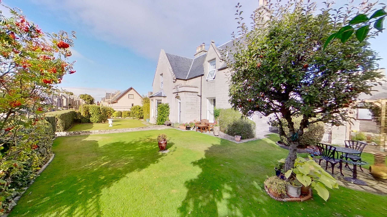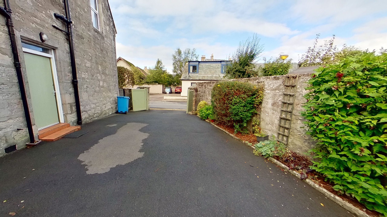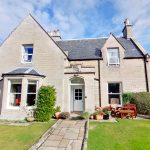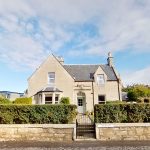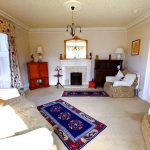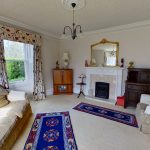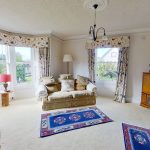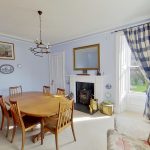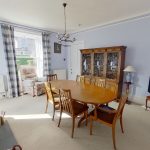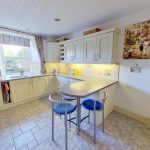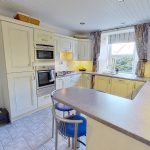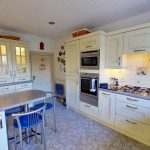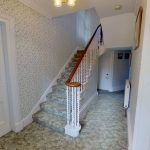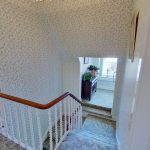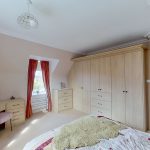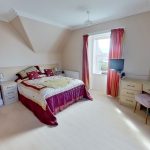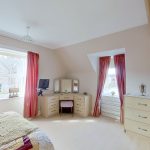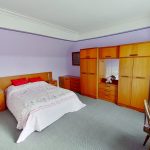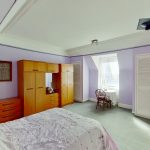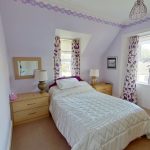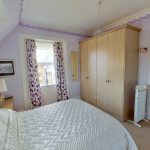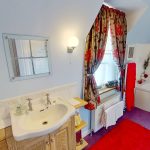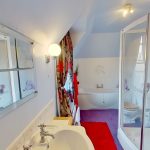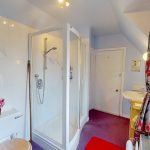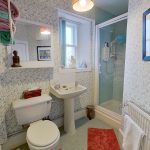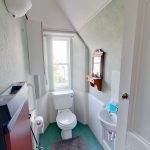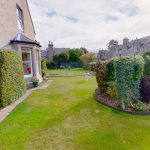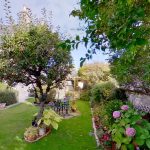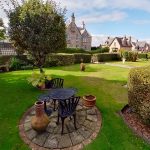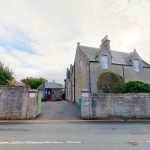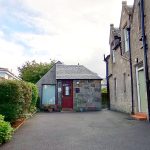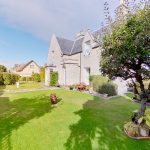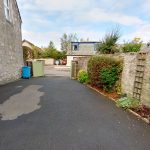Property Features
- Beautiful period property with annexe
- Convenient town centre location
- Well-maintained throughout
- Potential for extra income from the annexe
Property Summary
A delightful, three-bedroom detached sandstone property nestled in the centre of Nairn offering generous accommodation over two floors and with the added benefit of a detached stone-built annexe.This beautiful, detached stone and slate property in the centre of Nairn is brought to the market offering an abundance of benefits for a variety of buyers. The property has been well-maintained over the years by the present longstanding owners and retains lots of original features. Many rooms are dual aspect allowing plentiful natural daylight to flood in. High ceilings and generous proportions also add to the air of light and space within the property.
The property is enclosed by a stone wall with neat hedging and wrought iron rails and a pedestrian gate to the front. To the rear of the property, double gates give access to tarmac off-street parking, the back door and a charming, detached stone-built annexe which has been used over the years as a Podiatry clinic. The annexe offers two rooms plus a cloakroom with WC and wash hand basin. It also benefits from gas central heating, fed from the main house, power and plumbing, making it an ideal opportunity for self-employment or as is so common these days, the requirement to work from home. There is a further stone-built store joined onto the annexe giving the potential to add extra space to the annexe.
The South facing garden is beautifully tended and planted with a variety of established shrubs and trees and features a pond. There is clever planting of hedges to allow seclusion and privacy in different areas.
Vestibule and Hall
A solid original timber door accesses the vestibule and in turn a hardwood half glazed door accesses the hall which features the original staircase leading to the first floor.
Lounge 5.50m (into bay window) x 4.57m
A beautiful bright and airy dual aspect room with an attractive deep bay window to the front. A focal point is created by means of a timber and marble fireplace with a gas fire inset allowing for additional back up heating.
Dining Room 4.96m x 3.90m
Another bright, beautiful dual aspect room to the front of the property allowing ample space for a formal dining table, chairs and additional furniture. An original Edinburgh press provides shelved storage.
Kitchen 4.40m x 3.22m
To the rear of the property and fitted with cream wood units, a laminate worktop and tiled splashback with integrated NEFF appliances consisting of a combination oven, conventional oven, warming drawer, larder fridge, dishwasher and a 1 ½ bowl composite sink. A door leads to the rear porch and back door.
Shower Room 2.54m (into shower cubicle) x 1.96m
Comprising a WC, wash hand basin and shower cubicle housing a Mira electric shower.
Utility Room 2.98m x 1.98m
A convenient space for additional white goods, the central heating boiler, storage units, a 1 ½ bowl sink and a ceiling mounted clothes airer (pulley).
A carpeted staircase leads to the split level first-floor landing and accommodation.
Bedroom 1 5.03m x 3.60m
A spacious dual aspect room benefitting from wall-to-wall built-in storage and additional built-in dressing table.
Bedroom 2 4.66m x 3.92m
A further generous double room to the front of the property with single built-in wardrobes to each side of the window.
Bedroom 3 3.63m x 3.47m
Another dual aspect room of double capacity with generous built-in storage.
Bathroom 4.01m x 1.92m
Comprising a white WC, wash hand basin with storage below, bath and a large shower cubicle housing a mains fed shower. A tall cupboard provides linen storage.
Cloakroom 2.15m x 1.05m
Comprising a WC and wash hand basin.
Box room/small study 2.09m x 1.45m
Presently used for a useful office space and giving access to the loft via a hatch in the ceiling. The loft is fully insulated.
Annexe Approx Dimensions
Room 1 4.02m x 1.93m
Room 2 3.98m x 2.29m
WC 1.84m x 0.80m

