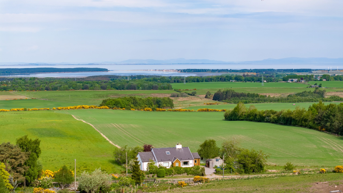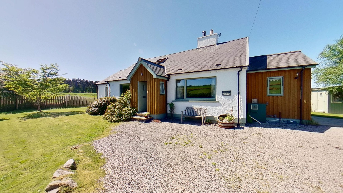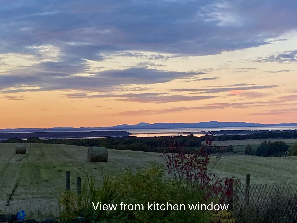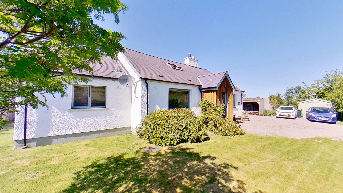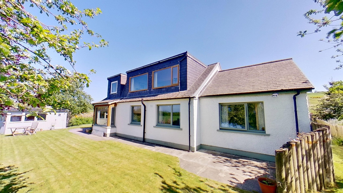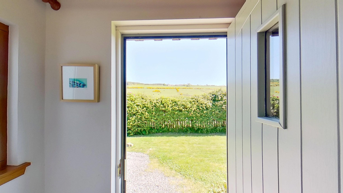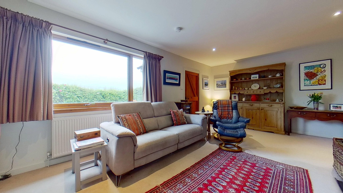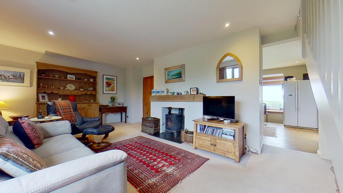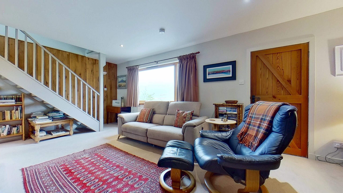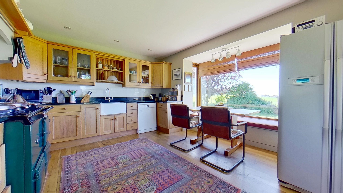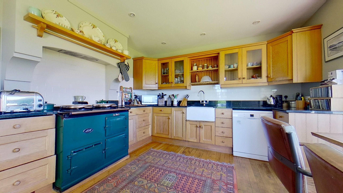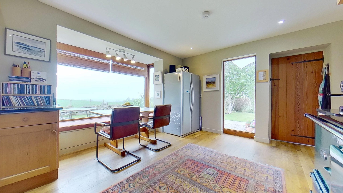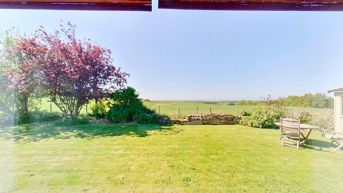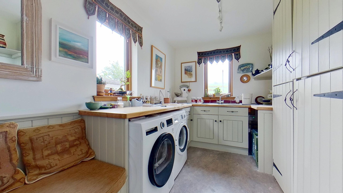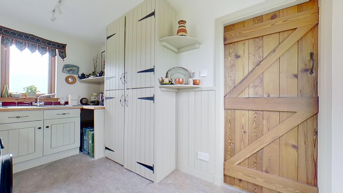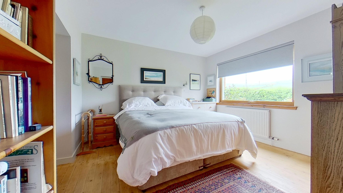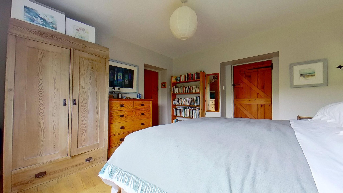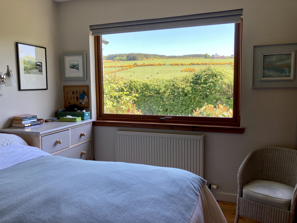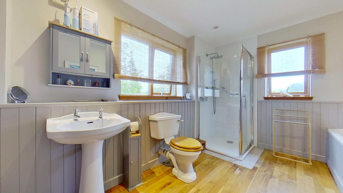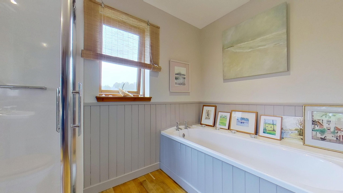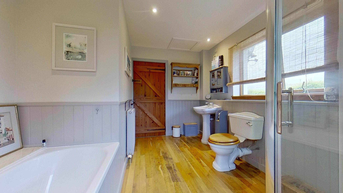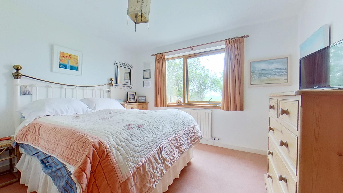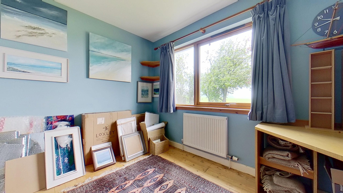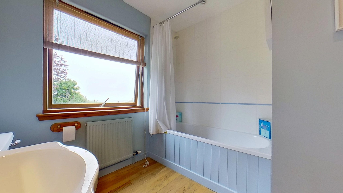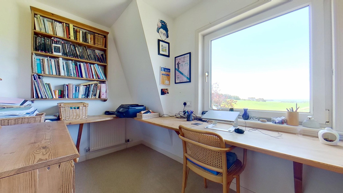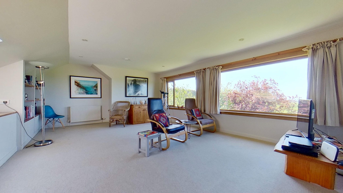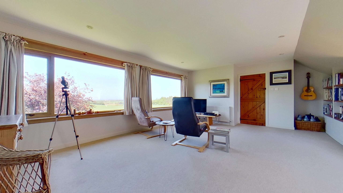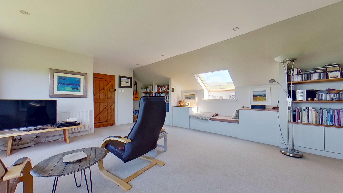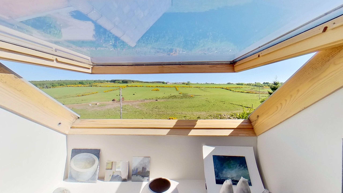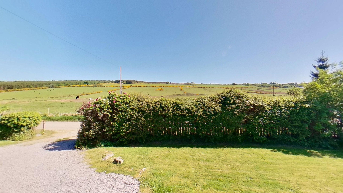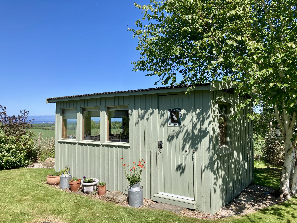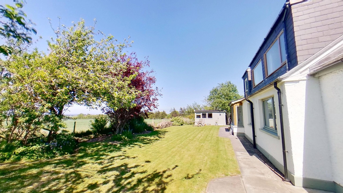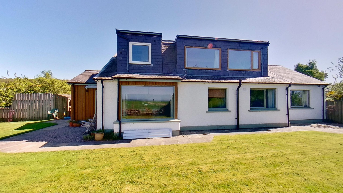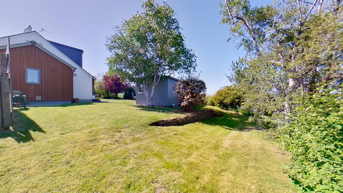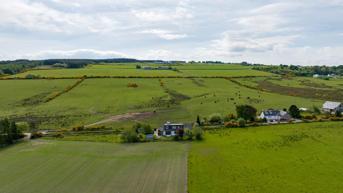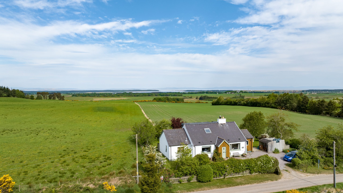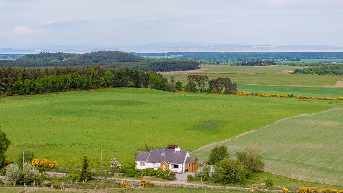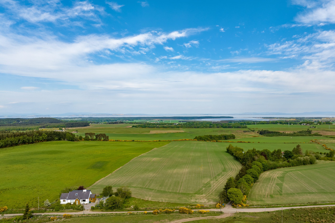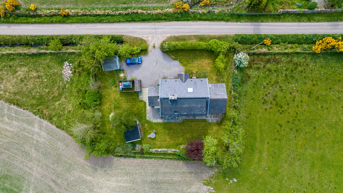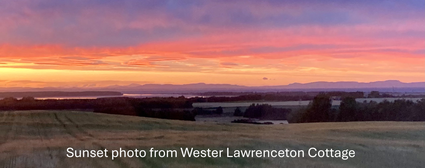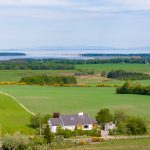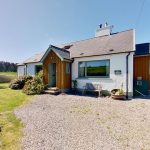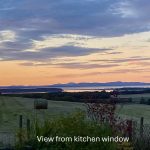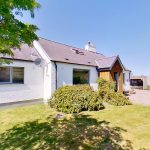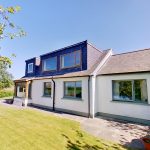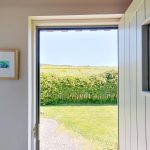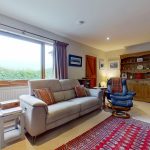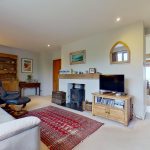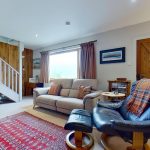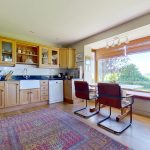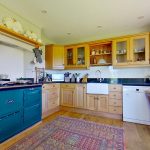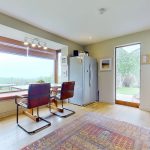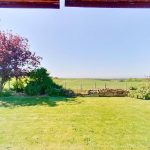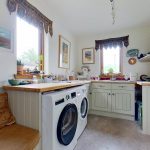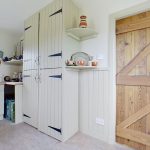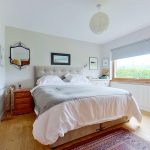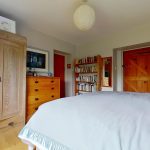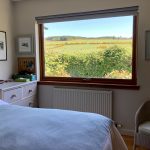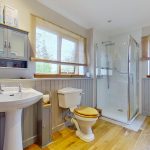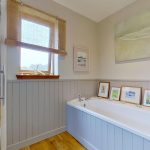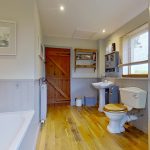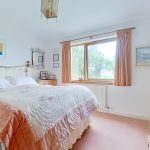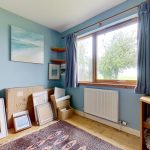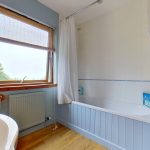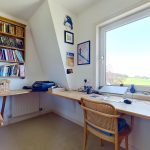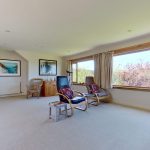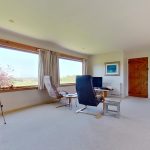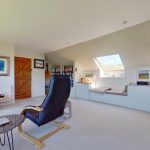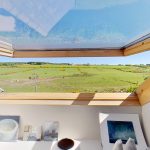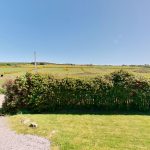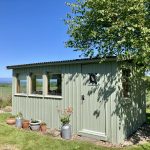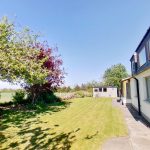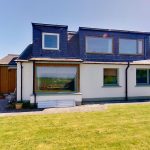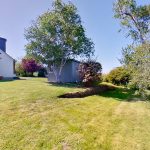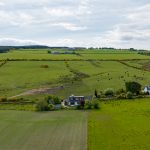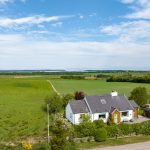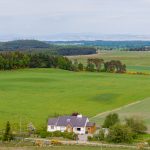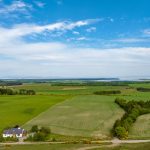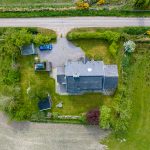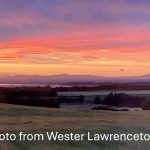Property Features
- Spectacular views across the Moray Firth and up the North Coast
- Spacious 4 bed, 2 reception, 2 bath house
- Modern, separate home office or studio
- Rural setting with wonderful views to all sides
- Tastefully extended accommodation
Property Summary
Surrounded by farmland, Wester Lawrenceton Cottage has the most spectacular views down Califer Hill and across the Moray Firth to the hills of the Black Isle and up the north coast past Dunrobin Castle. Watch incredible sunsets and the northern lights from the comfort of your living room. A generous, beautifully renovated and extended, 4-bedroom, detached home, this lovely cottage has a separate, modern studio and wrap-around gardens exploding with colour. The bucolic views to the south are delightful.Just a few minutes from Forres, Wester Lawrenceton would make a comfortable home for a family or couple looking to live in a rural location with easy access to schools, shops and leisure facilities. The studio, currently used by an artist, provides an amazing additional workspace. With lovely features such as wooden doors with wrought iron latches and large picture windows, the accommodation comprises kitchen, sitting room, 4 bedrooms, 2 bathrooms, utility room and incredible additional upstairs living room.
Accommodation
Entering through the wooden door into a convenient slate-floored vestibule with a further wooden door into the downstairs sitting room.
Sitting Room (6.6m x 4.1m)
South-facing, with a wonderful tranquil views across the colourful garden and up the hill beyond, this lovely sitting room has a wonderful cottage ambiance. A wood-burning stove, on a slate hearth inset to a deep fireplace, with wooden beam mantle above, provides a lovely feature. Open, carpeted stairs lead to the upper floor. Door to the hallway and opening to kitchen.
Kitchen (3.8m x 4.5m)
A creative extension to the rear features a wall-to-wall bay window, which provides the most amazing 1800 views to the east, west and north. A comfortable window seat spanning the length of the window creates a perfect spot to sit and take in the wonderful views at all times of year. An additional floor to ceiling window gives views across the garden and fields to the east. The kitchen comprises a wide range of upper and lower wooden cabinets, with a Belfast sink inset to the granite countertop with tiled backsplash. Central to the kitchen is an oil-fired Aga, enhancing the amazing features of this charming cottage as well as providing a cosy focal point.
Utility Room (3.9m x 2.3m)
A clever combination of utility space and a boot room, this triple aspect extension to the side of the house provides ample space for storing jackets and shoes. A bench has been inset to the wall with concealed storage beneath. A large double, shelved, cupboard with wooden doors and iron fittings provides further storage with a single sink, with mixer taps, beneath the south-facing window. Plumbing for under-counter washing machine and space for a dishwasher.
Bedroom 1 (4.0m x 3.6m)
South-facing, this ample, ensuite double bedroom has views up Califer Hill and across fields edged with gorse, ablaze with colour. Wooden floor, roller blind.
Ensuite (3.6m x 2.8m)(at widest)
A substantial, modern bathroom containing a 3-piece white suite comprising pedestal basin, WC and bath with wood panelling. A separate shower enclosure houses a mains rainfall shower with hand-held attachment. This dual-aspect bathroom has wooden wainscoting to half-height enhancing the character of the room. Above the basin a shelf runs the length of the room, with a wall-mounted medicine cabinet with mirror doors above. Views to ruined castle to the west.
Bedroom 2 (2.5m x 3.2m)
A bright bedroom to the rear of the house with lovely views across mature gardens, the fields beyond and longer views down over the Moray Firth. A built-in desk to the corner of the bedroom makes this an ideal space to use as a study. Wooden flooring, curtains and curtain pole.
Bedroom 3 (3.6m x 3.5m)(at widest)
Also the rear of the house, with a lovely wide window with great views, this generous double bedroom is exceedingly bright. Carpet, curtains and curtain pole.
Open carpeted stairs lead from the downstairs sitting room to the upper accommodation
Bedroom 4 (2.0m x 3.2m)
With great views down the hill and across Moray Firth, Bedroom 4 which is currently used as an office, this could also be a single bedroom. An amazing spot to work from home while watching the ever-changing landscape.
Cupboard (1.7m x 0.9m)
This ample cupboard with shelves and a large door provides great storage and access into the eaves space. Equally it could be repurposed as a small office.
Upper Living Room (7.1m x 5.1m)
It’s hard to describe just how stunning the views are from this incredible upstairs living room. A generous room with 2 sets of picture windows spanning the width of the room, the views across the farmland and over to Findhorn Bay and up the north coast beyond are truly spectacular. With no light pollution, watch incredible sunsets and the Northern lights from the comfort of your living room. Equally the ability to observe a wide range of wildlife and birds is virtually unparalleled. A Velux window on the south side of the room frames the picturesque view up Califer Hill. Bespoke wooden shelving units provide ample space for books and storage.
Garden and outbuildings
Wester Lawrenceton Cottage has charming wrap around gardens with an abundance of mature shrubs and trees with several seating areas ideal for alfresco dining or simply soaking up the serene surroundings. Bursting with colour, the gardens are enclosed and primarily laid to lawn. A wide chipped driveway provides space for at least 3 cars. To the front there are fantastic views of rolling hills and forest. To the rear, the landscape opens up toward the spectacular Moray Firth coastline, offering a truly breathtaking backdrop.
With double-glazed windows to 4 sides, a large purpose-built wooden studio sits neatly within the garden, offering an excellent space for a home office, art studio, hobbies, crafts, or practical storage—all while blending seamlessly with the picturesque setting.
A further wooden garden shed is great for storing gardening tools and storage.
Forres
Forres is a thriving small town in the northeast of Scotland. With an active high street offering butchers, bakers, cafes, gift shops, hairdressers, a tailor, post office and grocery shops, it continues to offer a wide selection of services. The town boasts large parks and woodland walks, having been placed, or won, the relevant section of Britain in Bloom on multiple occasions. Primary and secondary schooling is available in the town, with the Drumduan Steiner school offering alternative education and Gordonstoun private school a mere 11 miles away with transport available daily.
Healthcare is available in Forres with hospitals in Elgin (12 miles) and Inverness (26 miles). Transport links are excellent with a regular bus running between Aberdeen and Inverness, a train station also on the main line between Aberdeen and Inverness and airports in both Inverness and Aberdeen providing daily flights to domestic and international destinations.
Outdoor opportunities are incredible with the beautiful white sand beaches of Findhorn less than 5 miles away, offering sailing, paddleboarding and wild swimming, skiing is available in both The Lecht and Cairngorms, both less than an hour away, and endless opportunities for walking, biking, horse riding and hiking in the vast forests of Culbin and Newtyle.
Please note that all measurements and distances are approximate and provided for guidance only.

