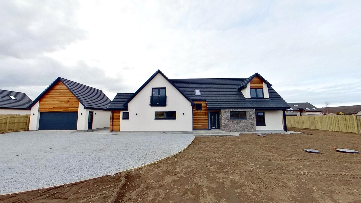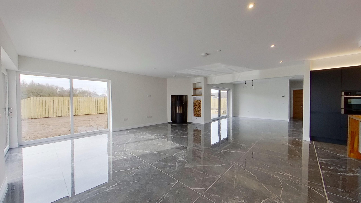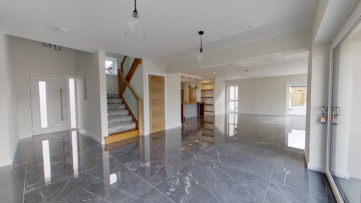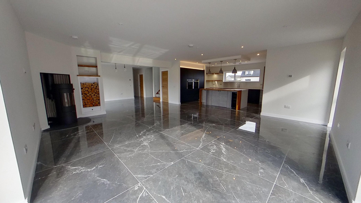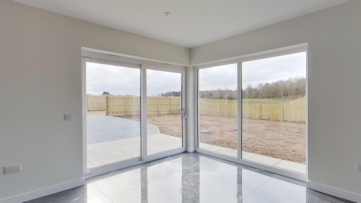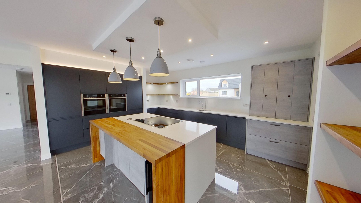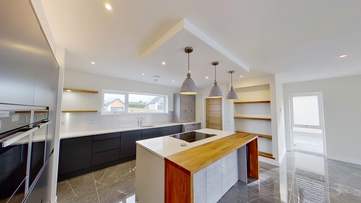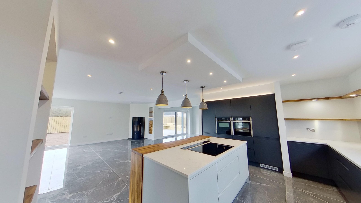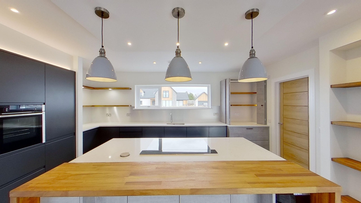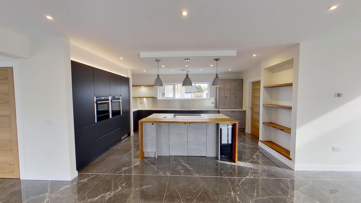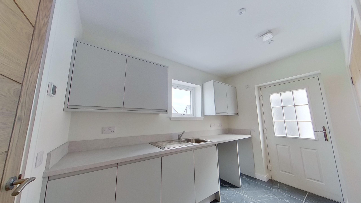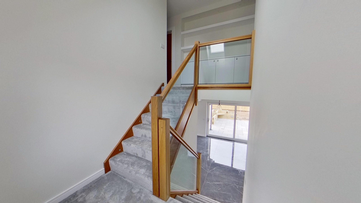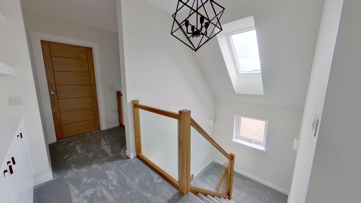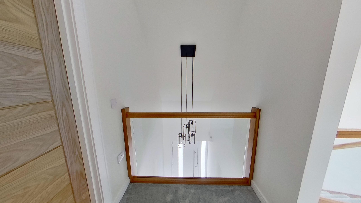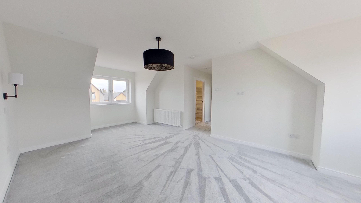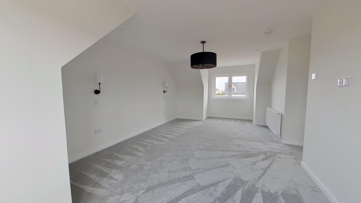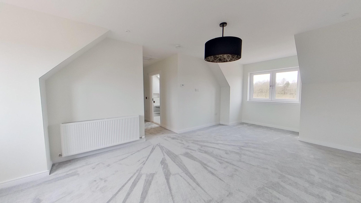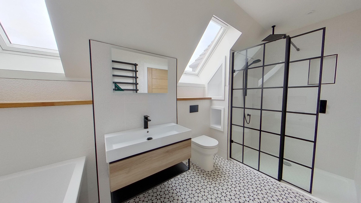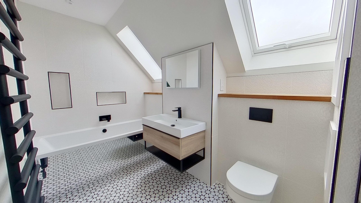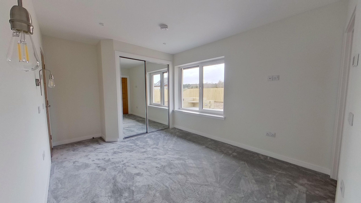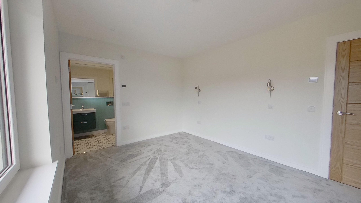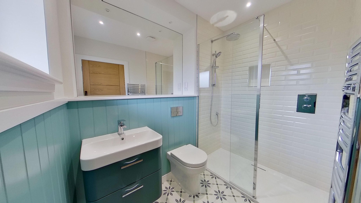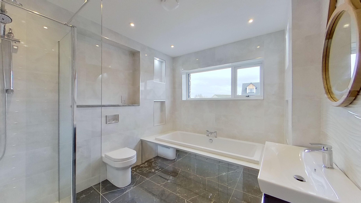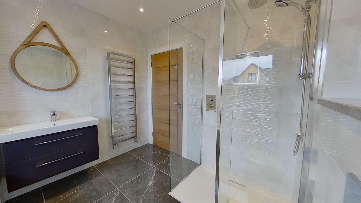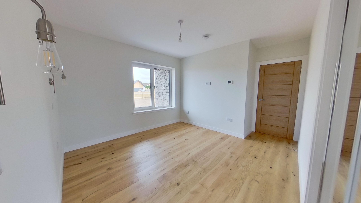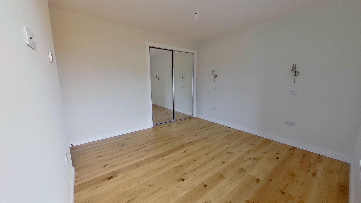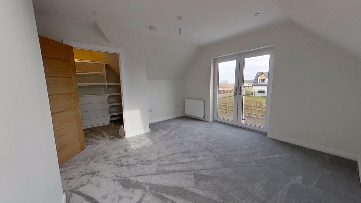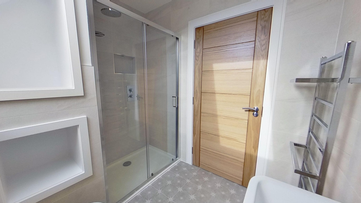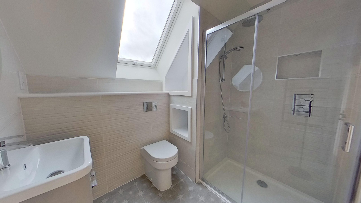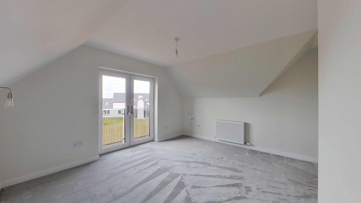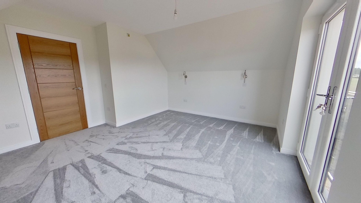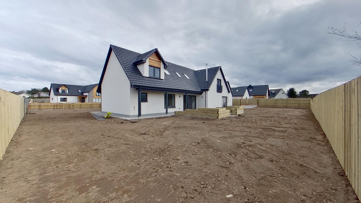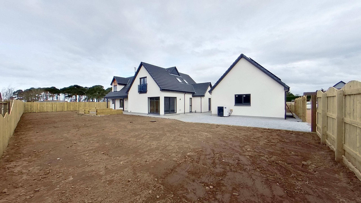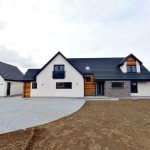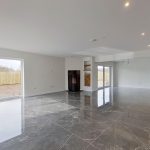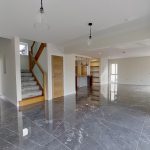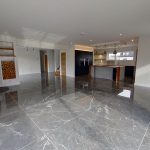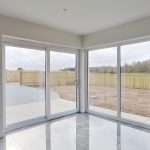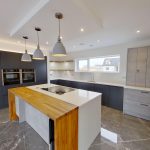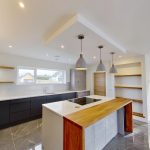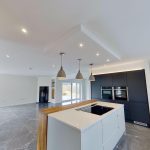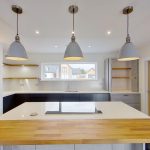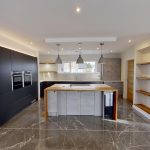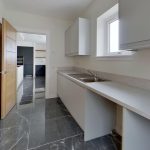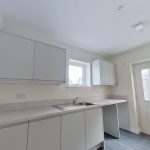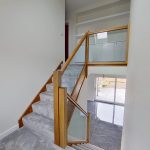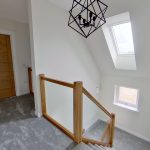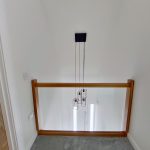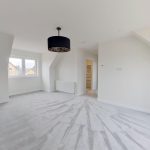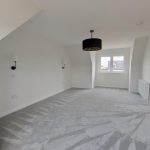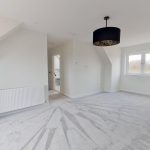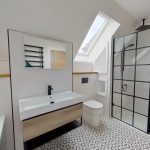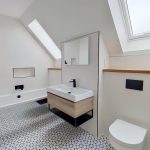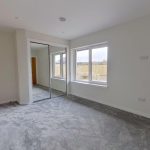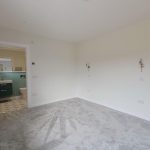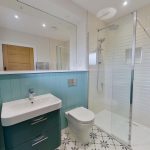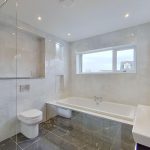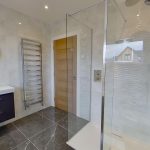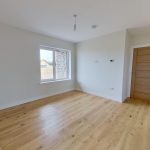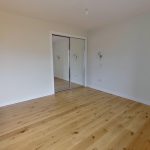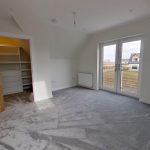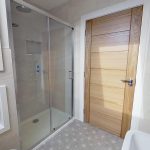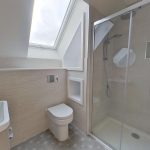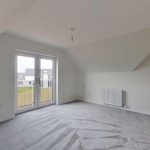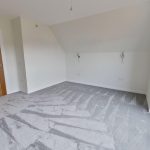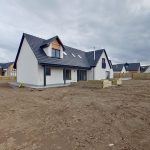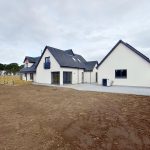Property Features
- 'A' rated energy certificate
- Fabulous high quality new build
- Semi -rural village location
Property Summary
******** CLOSING DATE SET: 12 NOON ON WEDNESDAY 26 JUNE 2024 ***********Please submit FORMAL WRITTEN OFFERS TO monicamain@r-r-urquhart.com
A fantastic opportunity to acquire an exceptional architect designed and bespoke-built dwelling in a semi-rural location on the edge of the small village of Loch Flemington
5 Souters View is situated in a small, peaceful village location allowing for a relaxed semi-rural lifestyle, whilst also conveniently situated for commuting to the city of Inverness, approx. 9 miles away, it is 6 miles from the seaside town of Nairn, and 3 miles from Inverness Airport which provides flights to and from many destinations within the UK and Europe.
The Builders, A G Contractors Ltd have a wealth of experience and a proven track record in the house building and renovation industry, allowing the buyer peace of mind that the construction of their dream home was constructed by a trustworthy builder. Have a look at their website at www.agcontractors.co.uk
No 5 forms part of a small exclusive development of 6 unique extremely energy efficient properties. Boasting high-end quality fixtures and fittings, oak doors and staircase.
Benefitting from light, airy accommodation presented to the highest standard, including bespoke fittings throughout and carefully chosen quality sanitaryware, attractive tiling and flooring.
The complete development will comprise 8 properties, with two still to be built. They will be of similar design and size, and will also be built by A G Contractors Ltd, ensuring a continuity of design and quality.
On the ground floor the property offers desirable and spacious open-plan living accommodation incorporating a lounge, dining room and kitchen. The lounge and dining room are beautifully bright and spacious with a variety of windows and patio doors allowing lots of natural daylight to flood in, with the lounge featuring an attractive 5 kilowatt woodburning stove.
The kitchen is a stunning state of the art design, incorporating Quartz worktops and NEFF integrated appliances including 2 ovens, a warming drawer, an induction hob set in the island with a touch control downdraft extractor fan, a dishwasher, fridge freezer, wine fridge and a ‘Quooker’ boiling water tap. Another fantastic feature of the kitchen is a charming ‘Butler’s Pantry’ offering excellent additional storage.
Adjacent to the kitchen lies a spacious utility room offering storage cupboards, space for white goods and a door accessing the garden.
To the other side of the ground floor lie two bedrooms one with a beautiful en suite shower room. One of the bedrooms could be utilised as a family room/sitting room. To complete the ground floor accommodation is a stunning family bathroom finished to an exceptional standard with superior sanitaryware.
A glass and oak staircase leads to a half landing then in turn to the first floor landing which incorporates feature display shelving and a glass balustrade overlooking the entrance hall.
The first floor comprises three further double bedrooms, one of which is the master, a very generous room which benefits from a stunning monochrome en suite bathroom, and a walk-in wardrobe with excellent built-in storage.
The two guest bedrooms are bright, airy and feature a Juliette balcony from which to enjoy the country views. Both bedrooms share a shower room.
Externally, the garden wraps around the property, is mainly laid to grass with generous gravel parking, a feature patio’s and illuminated raised flower beds. There is a spacious double garage with habitable trusses, thereby allowing further development if desired. The attic to the garage is floored with a loft ladder fitted.
Inverness, the capital of the Highlands and one of Europe’s fastest growing cities, is considered to be among the top five UK cities to live. The city with its modern infrastructure has been a popular attraction for businesses including Lifescan Scotland, one of the country’s largest Life Sciences employers, Norbord Europe, Capgemini, Orion and the Global Energy Group. Inverness also boasts a modern campus for the University of the Highlands and Islands (UHI) which offers the opportunity to attain qualifications at all levels up to PhD and attracts students worldwide.
There is a vibrant restaurant and bar scene along with Eden Court Theatre in the city which play a key role in local employment. Tourism flourishes, even more-so now with ‘staycations’ being so popular following Covid pandemic and travel restrictions, with Loch Ness and the Cairngorms National Park the start of the NC500 being among the many major appeals to the Highlands along with our array of championship golf courses including the seaside links golf course at Castle Stuart along the Moray Firth and minutes from Loch Flemington, the scenic coastal championship course of Nairn Golf Club, 6 miles away, along with Royal Dornoch a short drive away to the North.
The close-by town of Nairn, an ancient fishing port and market town lies around 16 miles east of Inverness and 6 miles from Loch Flemington. Nairn is now best known as a seaside resort, with two golf courses, award-winning beaches, a community centre/ arts venue (Nairn Community & Arts Centre), a small theatre (called The Little Theatre) and some enviable hotels, bars and restaurants to rival any city.
