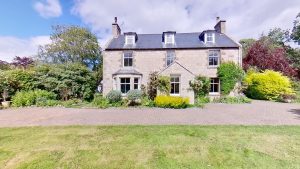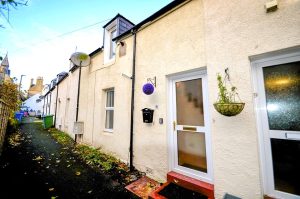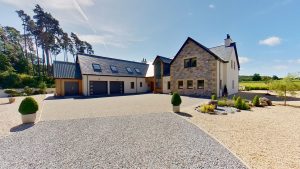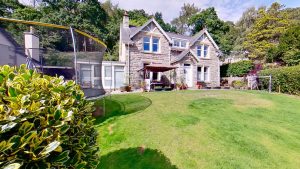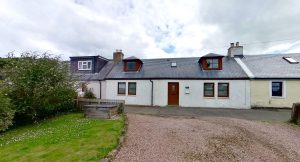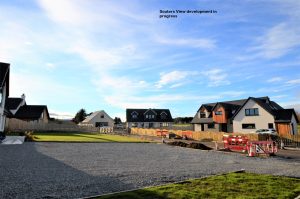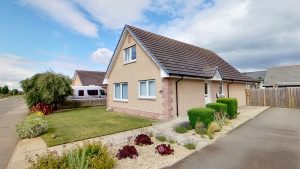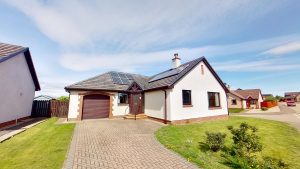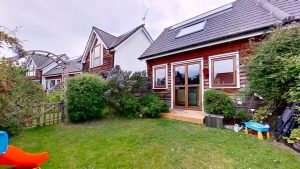Property Search
Featured Properties
Showing 1–12 of 180 properties
-
Craigmhor, 67 St Leonards Road, Forres, Moray, IV36 1DW
£450,000 Offers OverSituated on possibly the most desirable street in Forres, Craigmohr is an imposing, four/five-bedroom, character home with a large, enclosed garden, driveway and outbuildings set in an elevated position on the edge of Cluny Hill. In immaculate condition and tastefully renovated, Craigmohr offers all...F -
8 Ness Street, Nairn, IV12 5SL
£360,000 Offers OverViewing is highly recommended to appreciate this attractive four bedroom detached dwelling with integral garage, built by Springfield Homes in 2018. An excellent opportunity has arisen to purchase this contemporary four bedroomed family home located to the Eastern side of Nairn. This well-pr...E -
Muircote, Blairfield Road, Nairn, IV12 5NJ
£265,000 Offers OverExtended 3 bedroom dwelling presents a unique family home in a popular residential area to the West of Nairn, convenient for commuting to Inverness. Brought to the market offering generous accommodation and large rooms. However, the property would now benefit from a degree of modernisation. ...D -
The Old Manse, Dyke, Forres, Moray, IV36 2TF
£550,000 Offers OverCombining virtually everything one could ever want in a home, The Old Manse combines historical charm with modern comforts in a serene village setting. Enjoy the tranquility of rural life with convenient access to nearby towns and natural attractions. With 7-bedrooms and 3-reception rooms, this 330m...F -
Fishers Cottage,100 High Street, Ardersier, IV2 7RR
£210,000 Offers OverDelightful, traditional cottage with a beautiful garden, and taking in the most stunning views over the Moray Firth which is only steps away. Fishers Cottage is the most delightful coastal property brought to the market having been upgraded to benefit from many modern conveniences, whilst still r...C -
Plots 6 & 7 Souters View, Loch Flemington, Inverness, IV2 7AH
£150,000 Fixed Price EachTwo Building Plots for Sale ******* PLOT 7 NOW UNDER OFFER ****** A fantastic opportunity to acquire a desirable building plot set within an exclusive development. The delightful hamlet of Loch Flemington lies in a semi-rural location between Nairn and Inverness and minutes from Inverness air... -
34 Sutors Avenue, Nairn, IV12 5AY
£160,000 Offers OverImmaculate three bedroom semi-detached property providing a great home for a first-time buyer or investor. 34 Sutors Avenue is brought to the market in truly walk-in condition having been recently redecorated and recarpeted. The property is flooded with light and benefits from a generous South fa...B -
Stanes, Cummingston, Burghead, Elgin, IV30 5XY
£265,000 Offers OverSituated in the seaside village of Cummingston, Stanes is a characterful stone 2/3-bedroom detached house with substantial well-manicured wrap-around gardens, double-garage and further out buildings. The views of the sea from this lovely home are superb. The beach, cliffs and rocky outcrops are ...D -
4 Montgomerie Drive, Nairn, IV12 5RW
£315,000 Offers OverImmaculate in presentation, this four bedroom detached property offering generous accommodation over two floors is brought to the market in walk-in condition. 4 Montgomerie Drive is a beautiful contemporary home brought to the market offering many extras included in the price. The living accomm...E -
14 Sutors View, Nairn, IV12 5BT
£310,000 Offers OverThree bedroom detached bungalow with garage and conservatory situated on an elevated site and benefitting from delightful sea views. Situated on the Eastern side of Nairn, commanding a generous corner site with sea views to the rear. 14 Sutors View is within easy walking of the town centre ...E -
103 Towerhill Crescent, Cradlehall, Inverness, IV2 5GZ
£145,000 Offers OverDesirable one bedroom, 4 plex bungalow located in a sought-after suburban area of Inverness. This attractive one bedroom four-plex bungalow should appeal to first time buyers or someone wishing to downsize to a property on the one level. Situated in a peaceful cul-de-sac with easy access t...B -
448 The Field of Dreams, The Park, Findhorn, IV36 3TA
£185,000 Offers OverFilled with light, this beautiful end-terrace eco-home sits in the Field of Dreams. Offering 1-bedroom, open plan sitting/dining/kitchen, bathroom, a covered utility/store, and a lovely private garden. Within walking distance of all the Park amenities, cafes, theatre and shop, and just minutes fro...A

