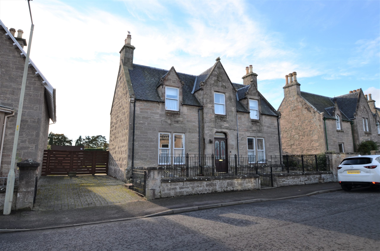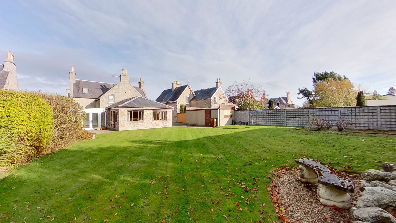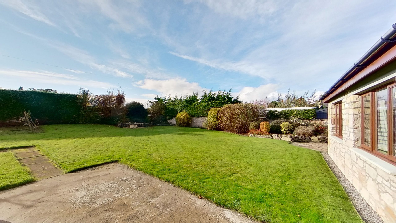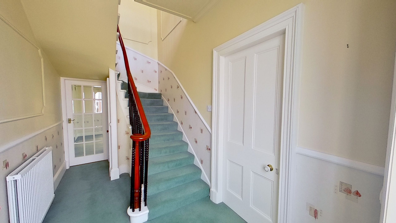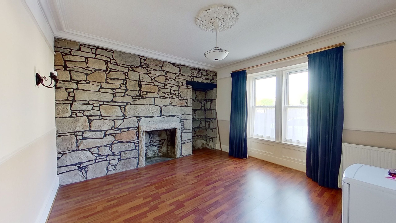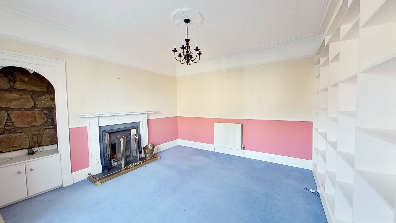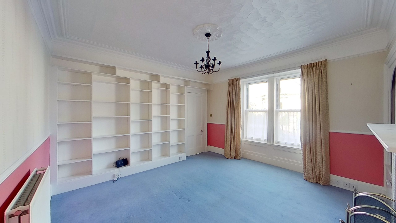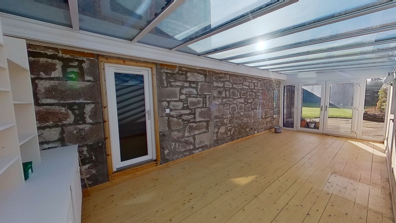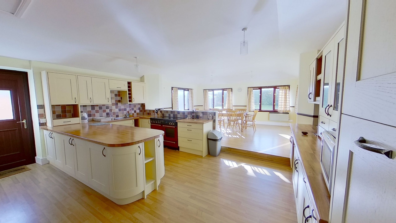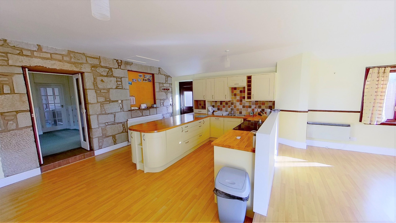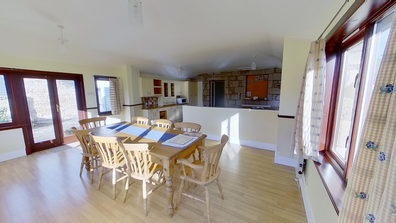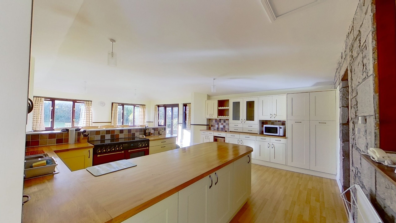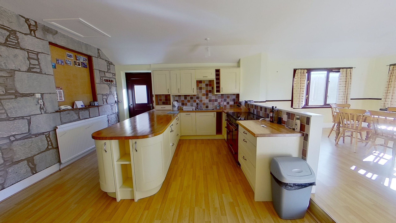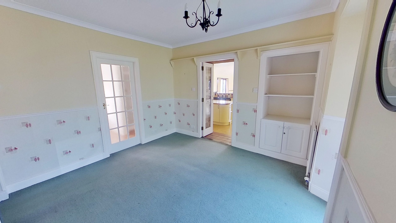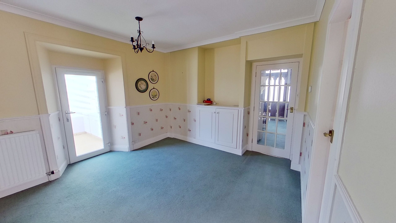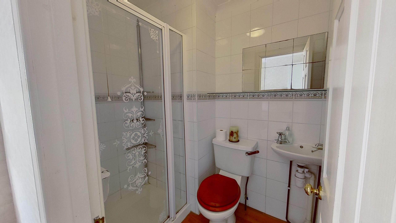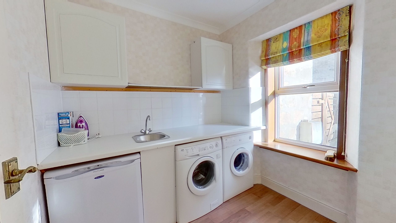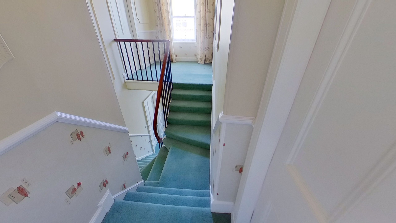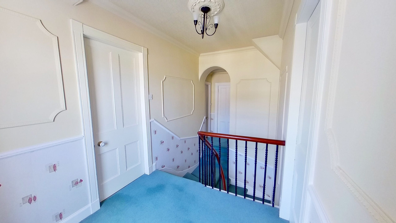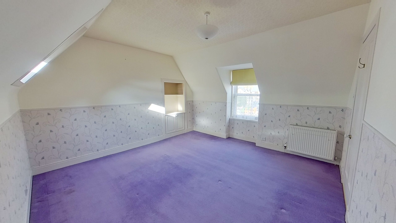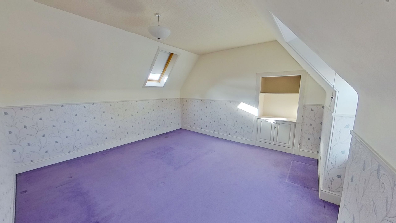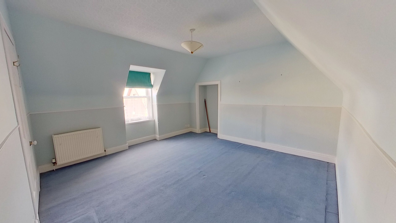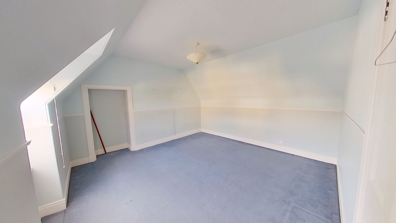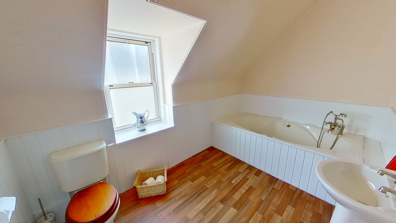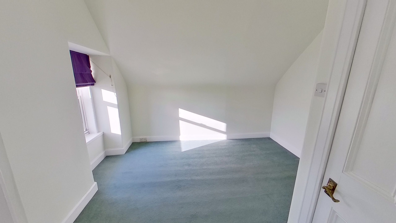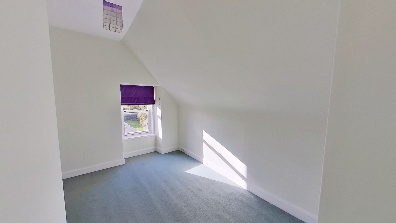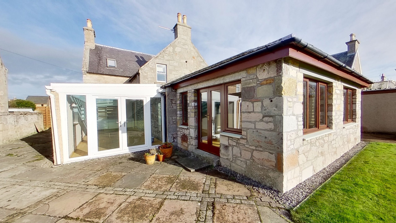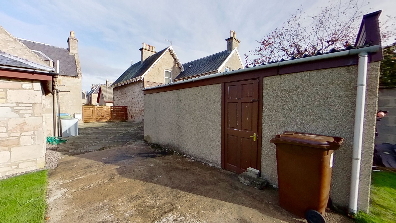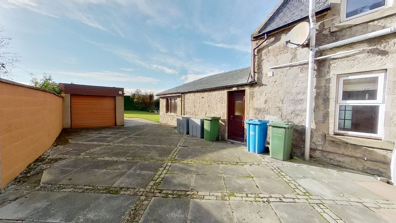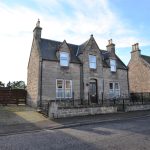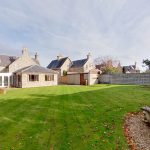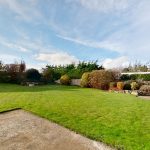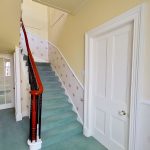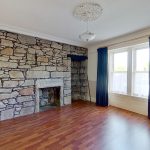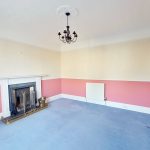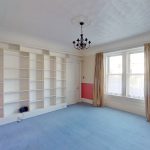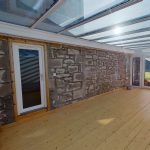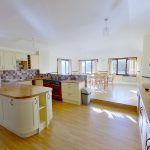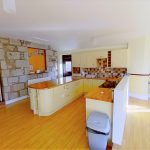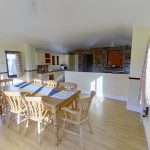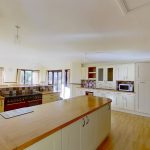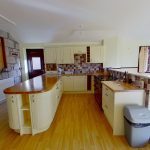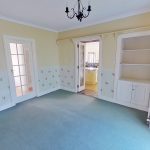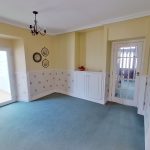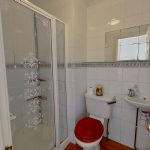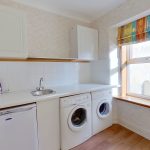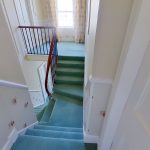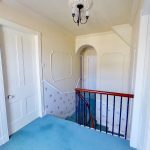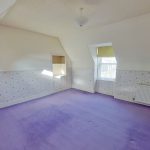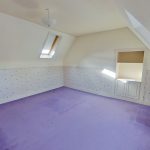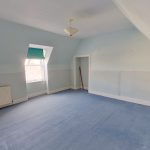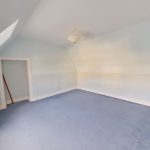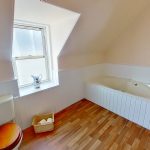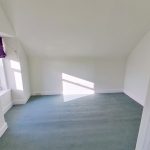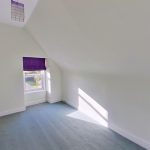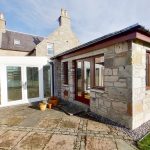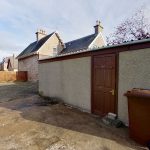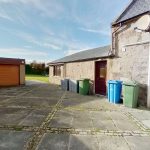Property Features
- Convenient town centre location
- Beautiful period property
- Fantastic open-plan kitchen-dining room
- Many period features
Property Summary
***** Viewings suspended due to an offer having been received ****
Desirable 3/4 bedroom period property offering excellent accommodation, a fantastic South West facing rear garden and only steps away from the town centre and all local amenities.
The front of the property is bound by a stone wall with wrought iron gates and railings to the front. A loc-bloc driveway provides off-street parking with timber gates closing off a further parking area to the rear, ideal for a caravan, campervan or additional cars. There is also a robust timber garage with concreter floor.
The fully enclosed and sunny back garden is mainly laid to lawn and enclosed by a stone wall with established shrubs and hedging providing privacy. Some borders and flower beds are planted with shrubs and flowers, whilst a paved patio area is accessed from the kitchen and sunroom French doors providing a pleasant and convenient area to enjoy the sunshine.
A solid timber front door with fanlight displaying the house name, Roseneath, gives access to the property where many of original period features can be found. The entrance hall leads to two front rooms, one being the lounge which features an open fireplace set in an exposed sandstone wall with a glass shelved alcove to the side.
The second reception room could provide a space for multi-purposes including a spacious fourth bedroom. This room features a cast iron fireplace with slate hearth and again an alcove with shelves and a cupboard.
The hall then leads towards the rear of the property and an internal dining room/ snug which accesses the kitchen, sunroom and utility room including washing machine, tumble dryer and freezer with shower room off.
Without doubt the hub of the home will be the fantastic and desirable dining kitchen which has been extended in previous years. Fitted with ample wall, base and pantry units, solid oak worktops and appliances including a dishwasher, fridge and a substantial Rangemaster ranger cooker.
Ample natural daylight is gained via windows to the rear and French doors leading to the back garden. There is a large dining area with an 8+ dining table and chairs which are included in the sale. A door to the side and off the kitchen accesses the driveway enabling off-loading of shopping etc with more convenience.
To the side of the property lies a bright and airy sunroom with polycarbonate roof, windows to the side and French doors to the rear garden. An exposed sandstone wall adds a feature to the room. The floor is laid with solid wood floorboards, whilst wall-to-wall custom built shelving provides excellent storage.
The attractive carpeted staircase leads to the half landing where it divides the property and bedrooms into two levels. To the front sits two bright, well-proportioned carpeted double bedrooms and to the rear a further bedroom and large bathroom comprising a bath, wash hand basin and WC.
Approx Dimensions
Kitchen/Dining Room 8.38m x 5.50m
Dining Room 3.37m x 3.22m
Sunroom 7.65m x 3.00m
Utility Room 2.55m x 2.11m
Shower Room 1.36m x 1.96m (into shower cubicle)
Lounge 4.56m x 4.12m
Family Room /Bed 4 4.55m x 4.06m
Bedroom 1 4.16m x 4.05m
Bedroom 2 4.17m x 4.05m
Bedroom 3 3.38m x 3.61m
Bathroom 3.40m x 2.15m

