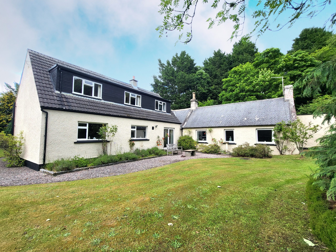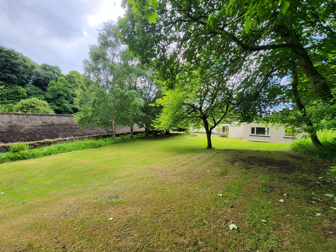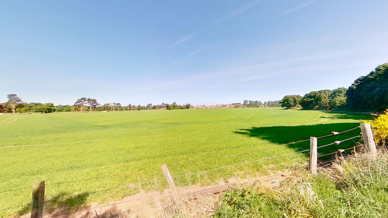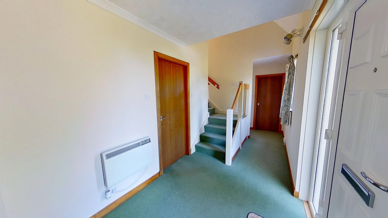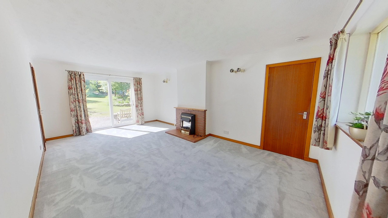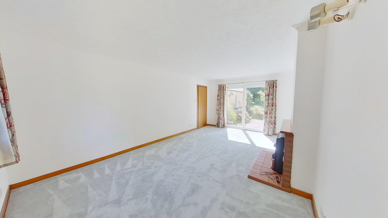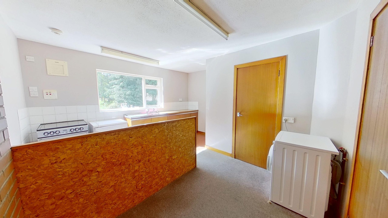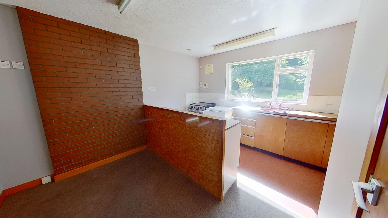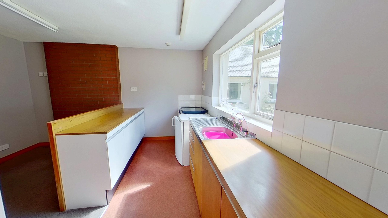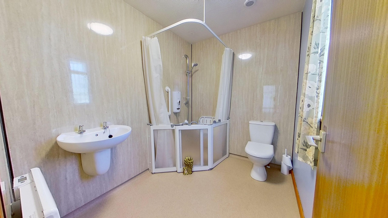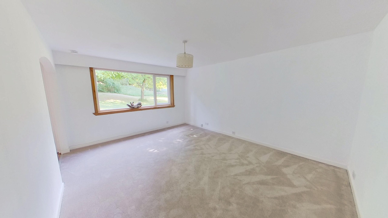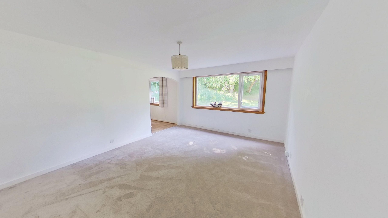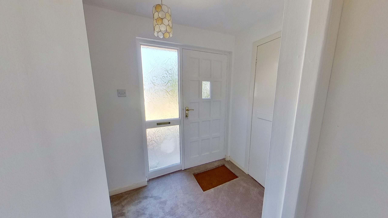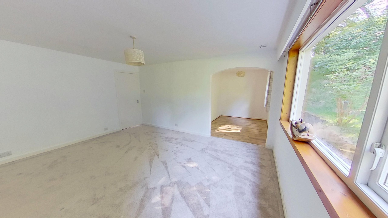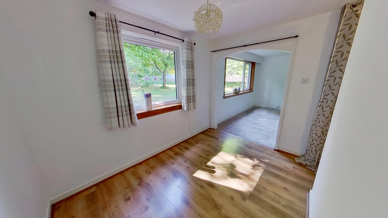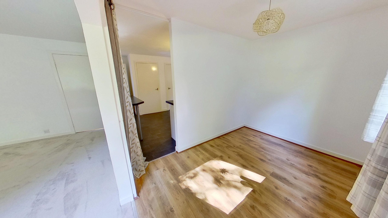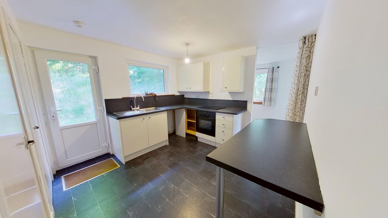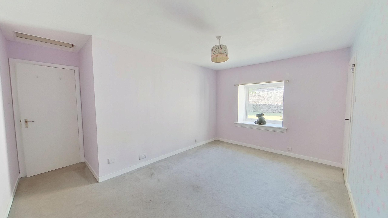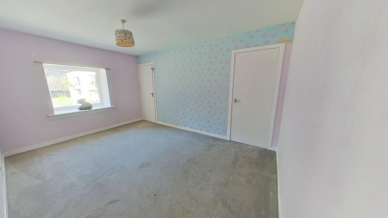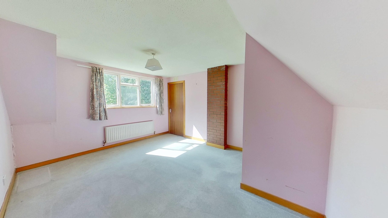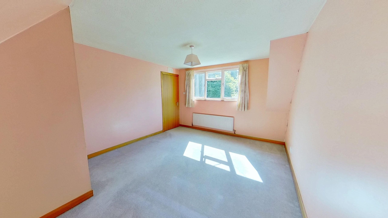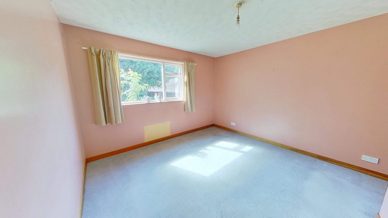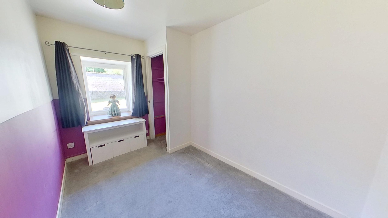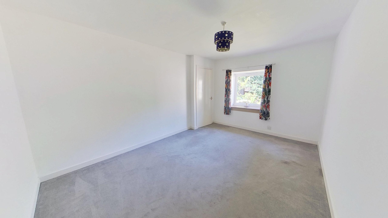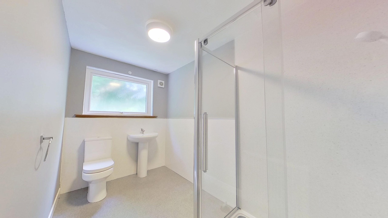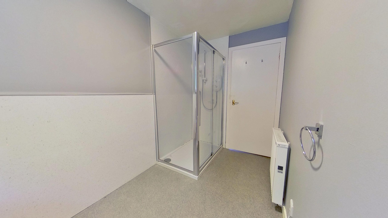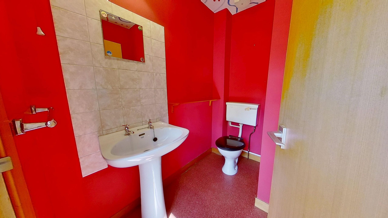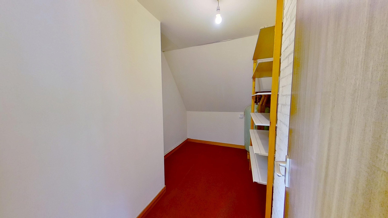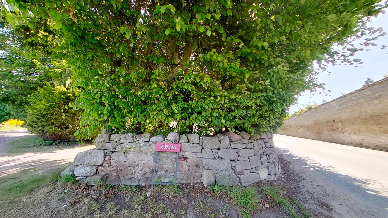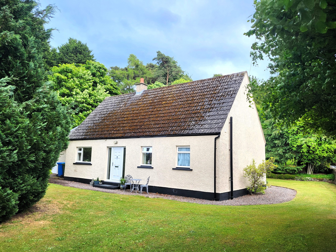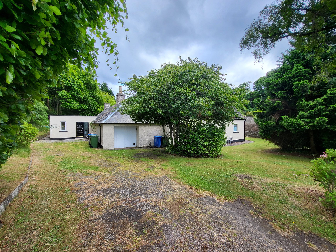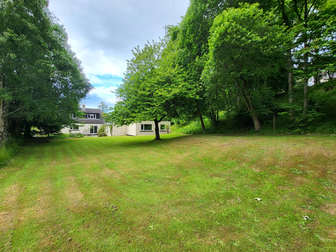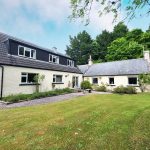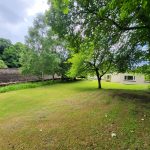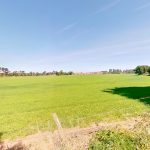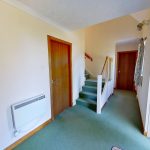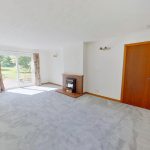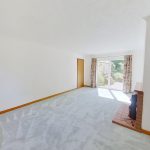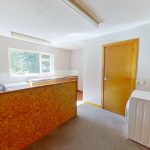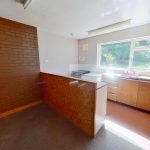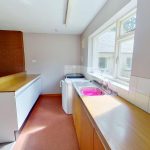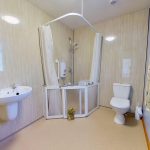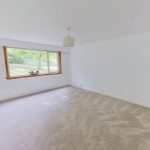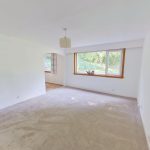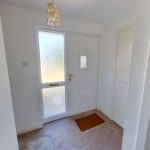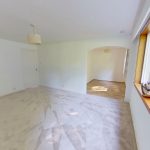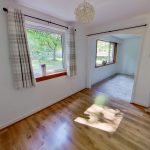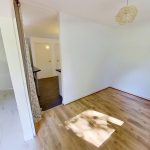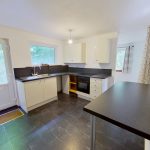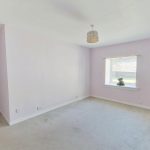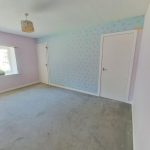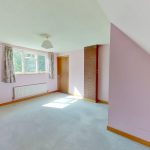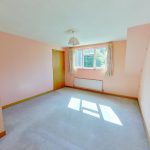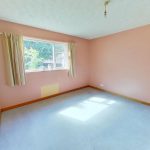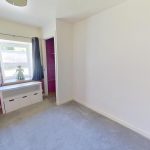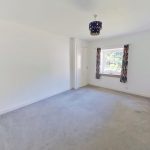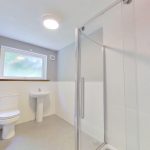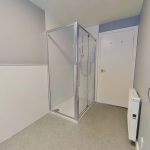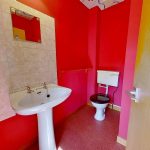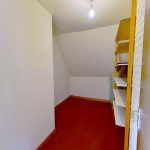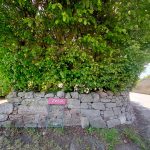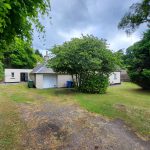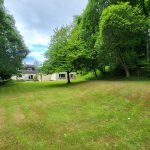Property Features
- Unique and flexible layout
- Ideal multi-generational property
- Large informal garden grounds
- Located on the edge of Nairn
Property Summary
A quite unique and adaptable property offering substantial accommodation. The property is set in a large plot extending to approx. ¾ acres, located on the South edge of Nairn.This is a rare and exciting opportunity to acquire a spacious and highly versatile family home, set on the edge of the charming seaside town of Nairn. Twice extended, the property offers substantial accommodation perfectly suited to a multi-generational family or those seeking flexible living arrangements. With its thoughtful layout, it could easily be adapted to form two self-contained homes, making it ideal for extended family members, guests, or even potentially as an income-generating opportunity.
The house is positioned on a generous plot of approximately ¾ acres, surrounded by mature trees that provide a degree of privacy, and offers ample space for outdoor living and gardening. To the front of the property, fantastic open views stretch across fields, creating a picturesque outlook that enhances the overall attraction of the property. The inclusion of a stone built garage adds excellent outdoor storage or the potential for workshop use. There is also ample off-street parking available for several vehicles.
Inside, the accommodation is extensive and well laid out to support modern family life. There are six well-proportioned bedrooms that can accommodate larger families or offer flexible space for offices, hobby rooms, or guest accommodation. The property also benefits from two comfortable lounges, perfect for relaxing or entertaining, and two fitted kitchens, making it simple to create independent living quarters if desired with each property potentially comprising three bedrooms, a lounge, bathroom and kitchen. Two bathrooms and a cloakroom with WC and wash hand basin ensure convenience for busy households with scope being available to extend the cloakroom to create a further bathroom, whilst an abundance of cupboards covers all storage requirements.
Situated in a desirable edge-of-town location, the property enjoys the best of both worlds: a peaceful rural feel with direct access to the surrounding countryside, while being just minutes from Nairn’s sandy beaches, golf courses, shops, restaurants, and schools. Nairn is well-connected, with good road links and a railway station offering regular services to Inverness, Aberdeen and beyond, along with Inverness Airport being a short drive away, making Nairn an ideal base for commuters.
In all, this is a fantastic opportunity to secure a unique and adaptable home offering space, privacy and flexibility.
Approx Dimensions
Kitchen 1 3.93m x 2.84m (3.99m at widest)
Lounge 1 6.02m x 3.71m
Wet room 2.39m x 1.88m
Bedroom 1 3.51m x 3.90m
Bedroom 2 4.25m x 3.52m
Cloakroom WC 2.09m x 1.46m
Water tank room 3.34m x 2.13m
Bedroom 3 4.26m x 3.60m
Bedroom 4 4.35m x 2.98m
Bedroom 5 3.33m x 2.08m
Bedroom 6 4.34m x 3.09m
Cloakroom 2.27m x 1.33m
Shower room 1.75m x 3.08m
Lounge 2 3.64m x 4.52m
Dining Room 3.08m x 2.16m
Kitchen 2 3.07m x 3.12m

